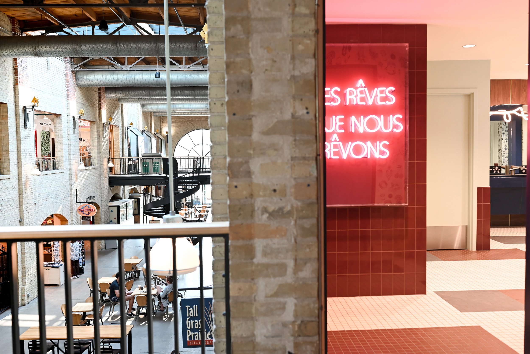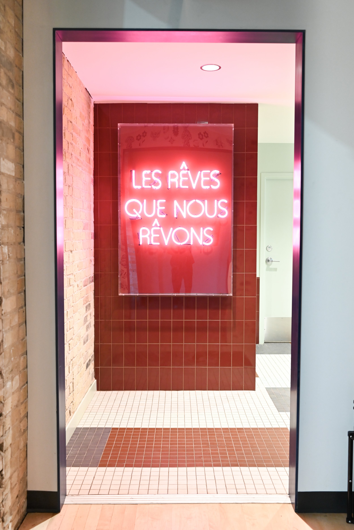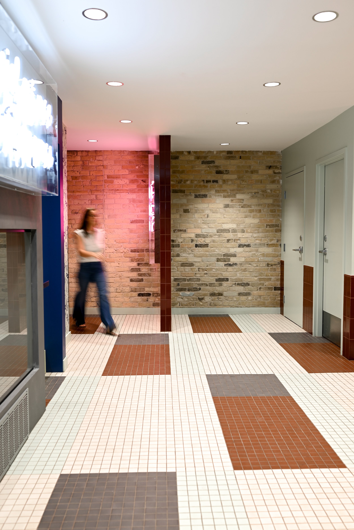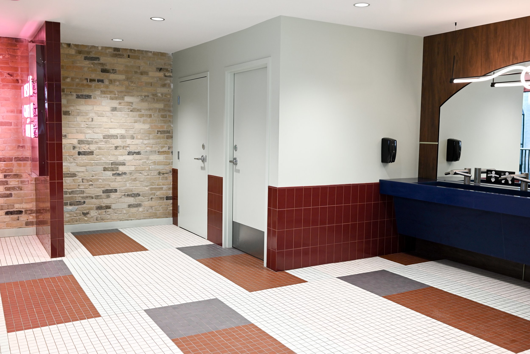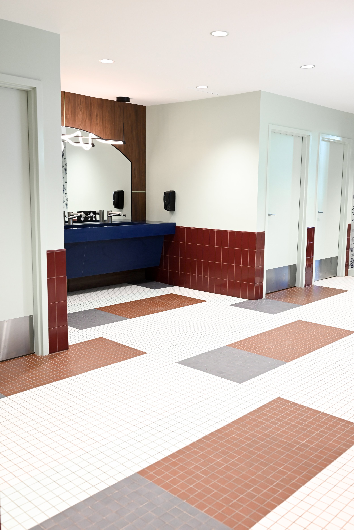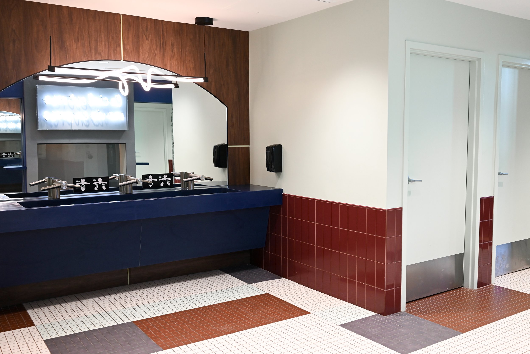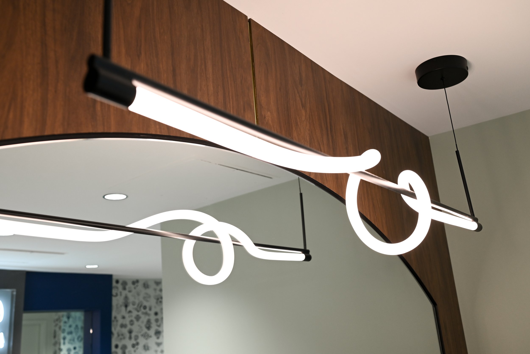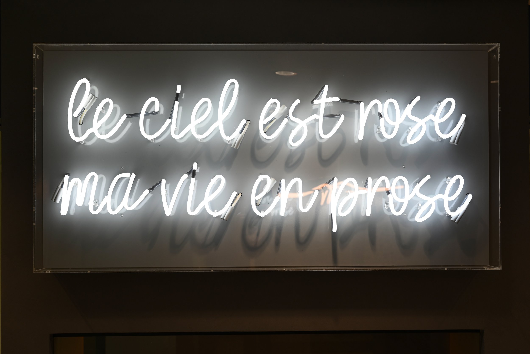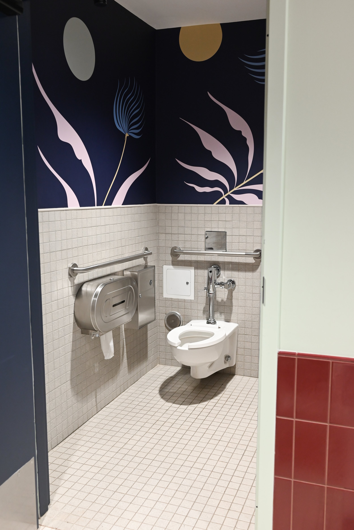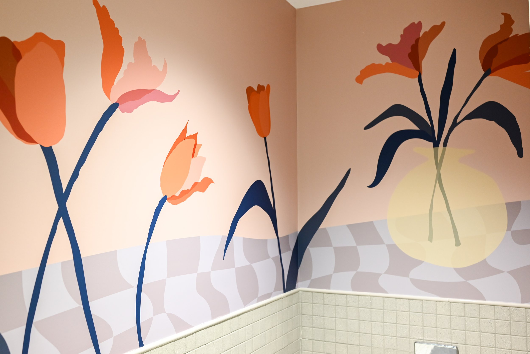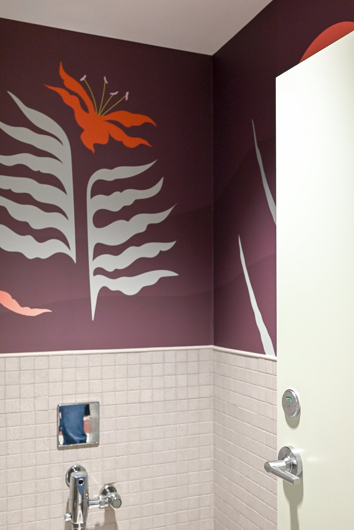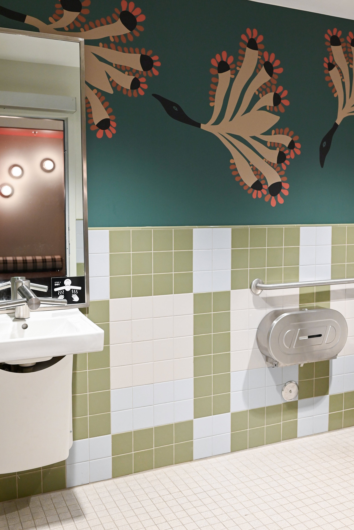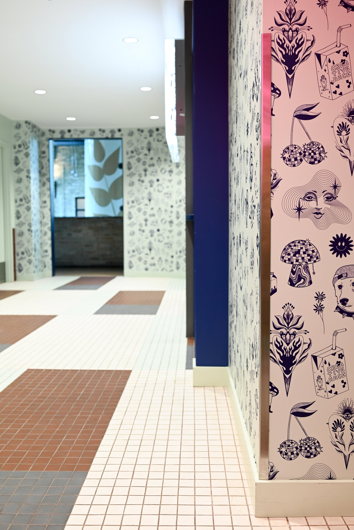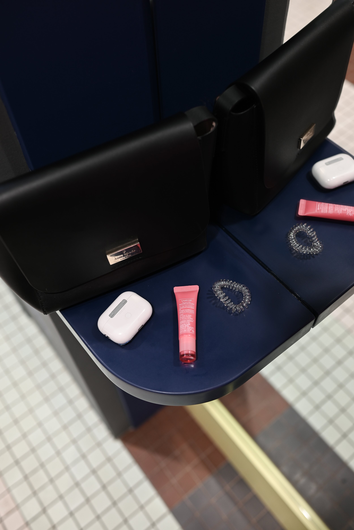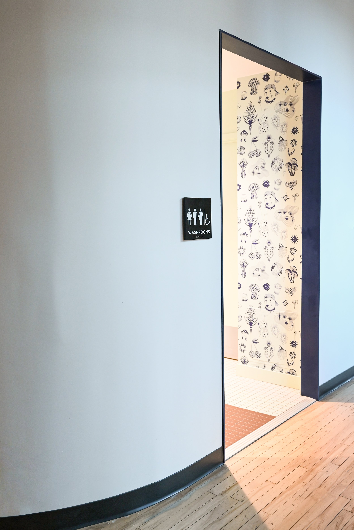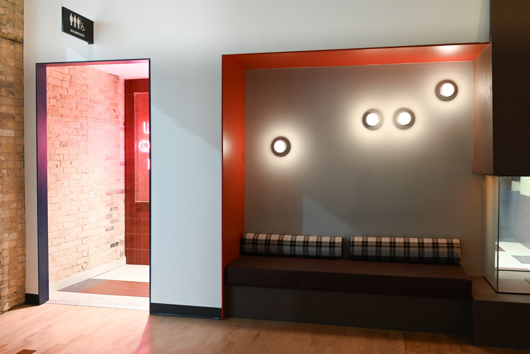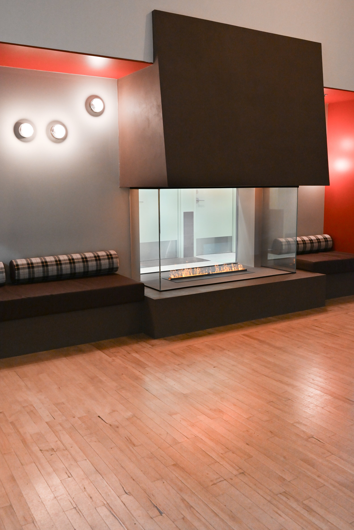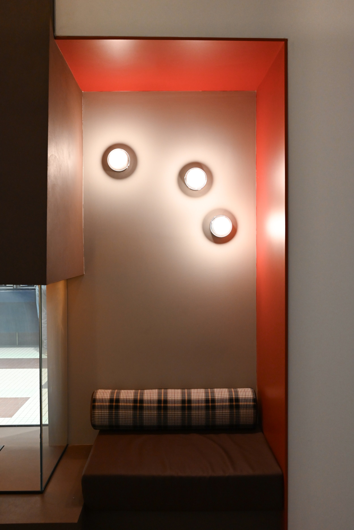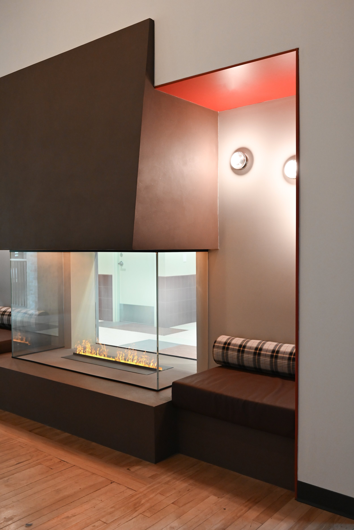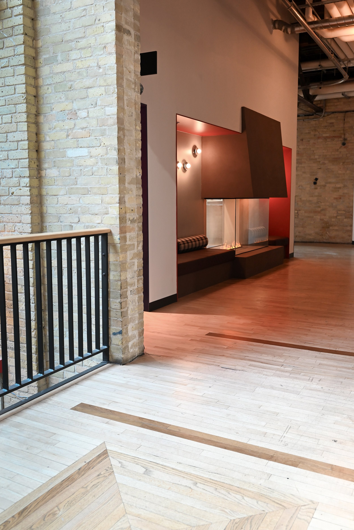THE FORKS WASHROOMS
Representing the under-represented: located in Winnipeg’s iconic The Forks, this bold and artful, gender neutral and accessible public washroom, is an inclusive space for all.
PHOTOGRAPHY Design Shop
The Forks approached Design Shop about creating public washrooms with a vision for a space that felt artful, welcoming, and accessible for all. When discussing the preliminary concept for the project, Sarah Stasiuk the CEO of the forks, expressed a desire to create a space that could represent the under-represented through an artful approach. This led to a collaborative process with Synonym Art Consultation. Synonym worked with Design Shop to curate the space by sourcing local artists to feature within the washroom space. This includes the bold and graphic wallpaper featuring artwork from Kiana Jade, in-stall murals by Erin Ahl, a family washroom mural by Jazz Aline, and neon light pieces created with lyrics from local musicians Alpha Toshineza and Adrian Turenne.
With inclusivity and safety at the forefront, these gender neutral washrooms are open to all. Wider than average entryways are open without doors to close off the space, allowing for no-touch, easy access, but also instilling a feeling of openness and safety. While the stalls, including a wheelchair accessible stall and separate family washroom, were designed to be completely enclosed for privacy and comfort. Each individual stall features a different mural to create a unique and immersive experience.
These considerations of openness and comfort were reinforced with the double sided fireplace, which allows visual flow from the inside - out and the outside - in. With the view through directed at the sink and not the stall doors, one can feel connected to the outside and less enclosed in the washrooms, while still maintaining privacy.
Beyond the practical application, bringing in the fireplace was a bold and boundary pushing concept of what can exist in a washroom. This is repeated throughout with the art gallery-esc experience, bright colours and patterns, the custom sculptural vanity and Cursive linear pendant above.
Another important factor in designing these washrooms was directing flow. Within the washrooms, not only do the open entryways create clear space for flow, but also by bringing in additional mirrors across from the sink area to direct people toward using these full length mirrors adjacent to the fireplace to ease congestion at the sink. These mirrors also feature ledges to set your purse or phone on while fixing your hair or checking out your outfit. Outside the washrooms signage was added, as well as a curved wall to move people beyond the corner, directing them towards the washrooms and the other corridor of shops.
Situated on the outside of the washrooms, cozy seating alongside the fireplace allows a soft space to wait for a friend or take a quiet moment. Plaid upholstered back rests pay homage to The Forks roots with the Hudson’s Bay Company, while the playful lighting serves as a subtle nod towards another iconic Winnipeg landmark - the Winnipeg Art Gallery.
Public washrooms can often appear sterile, drab, and for many people - uncomfortable. With that in mind, this space is meant to push the boundaries and limitations of washrooms, creating an art-infused, immersive experience that is accessible and welcome to everyone!

