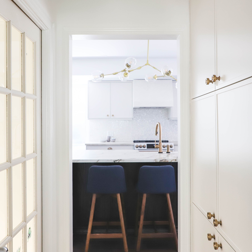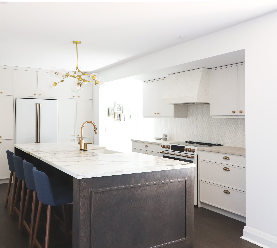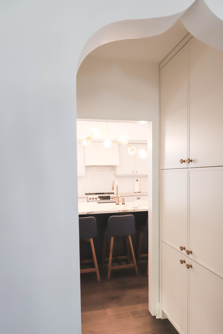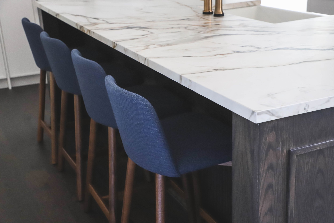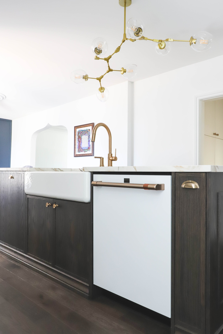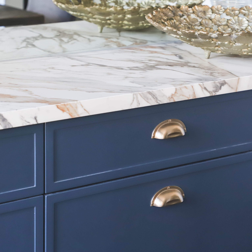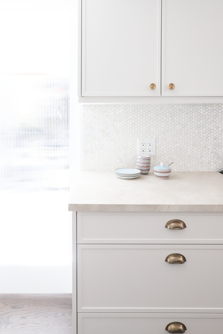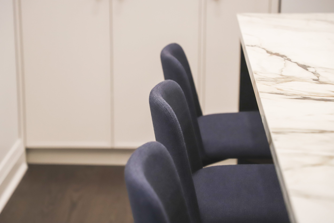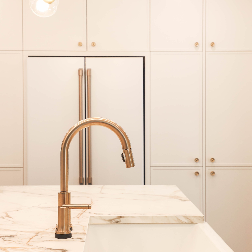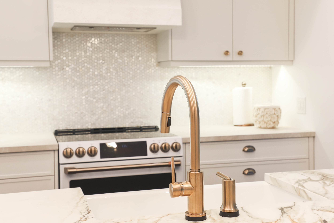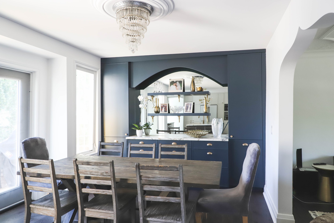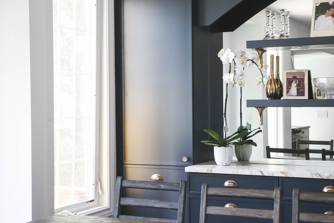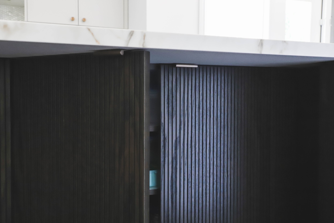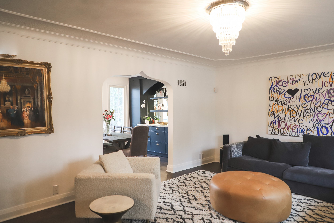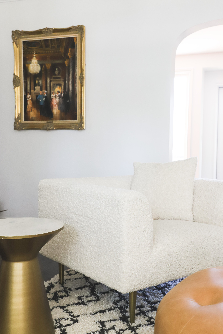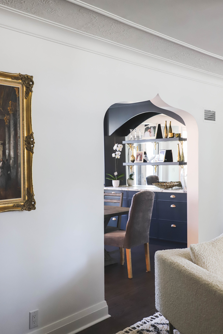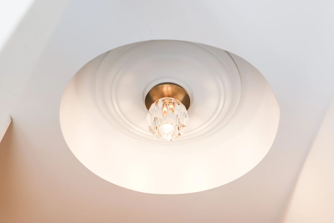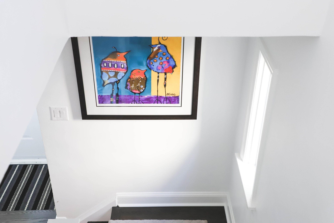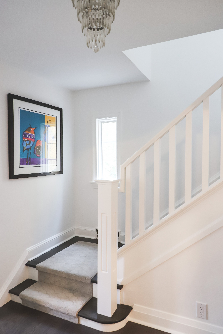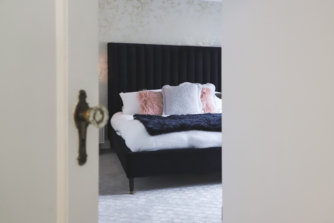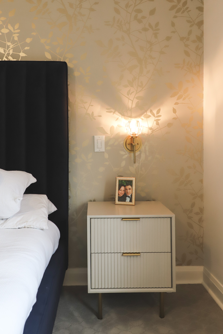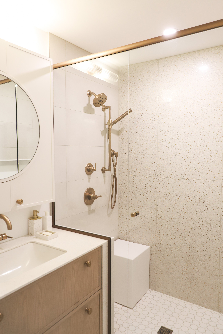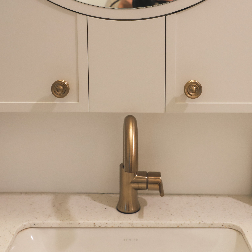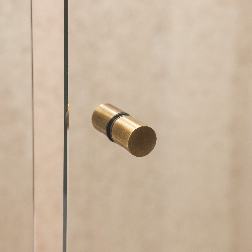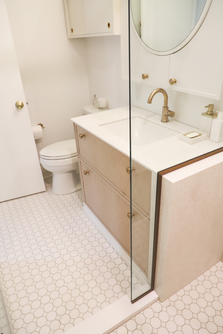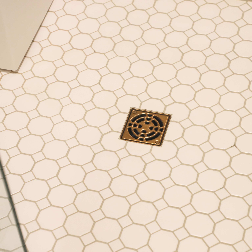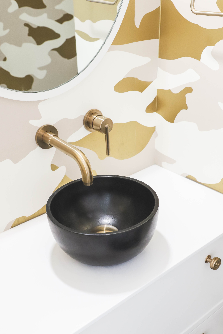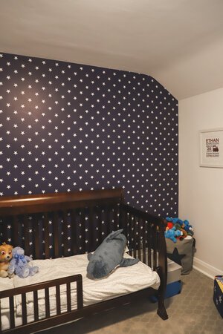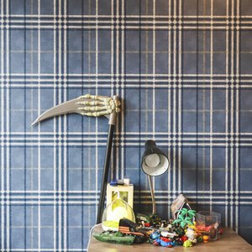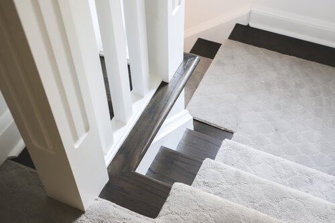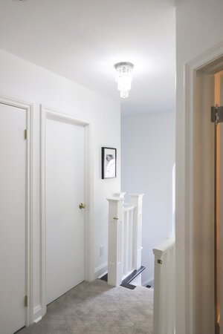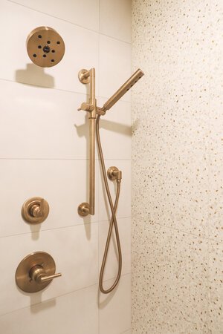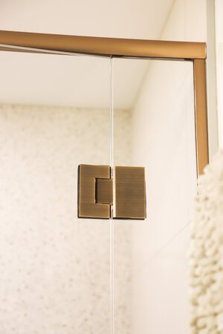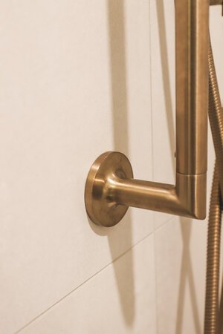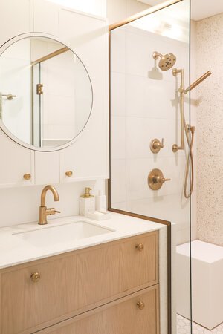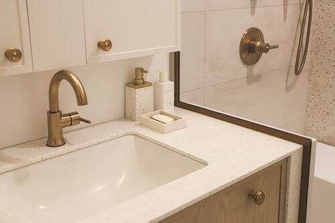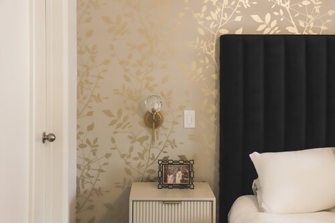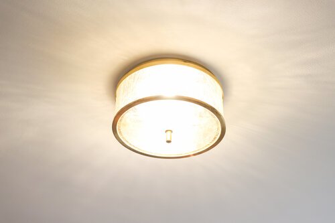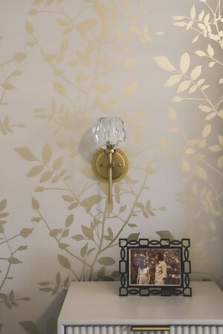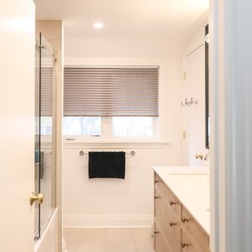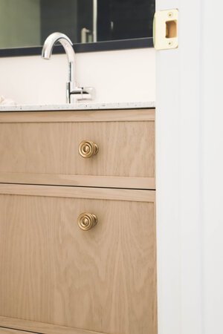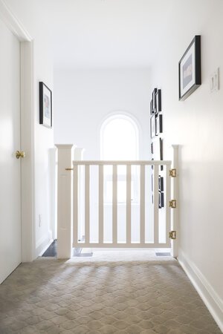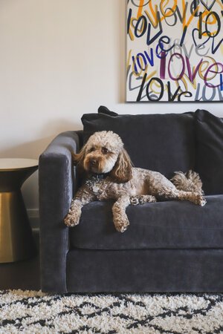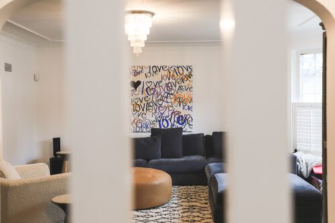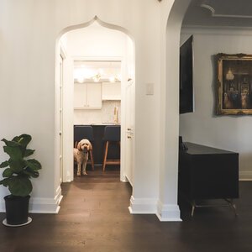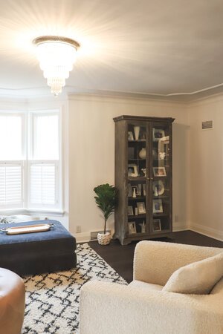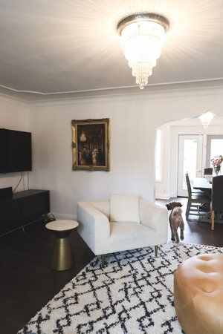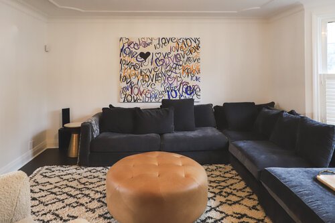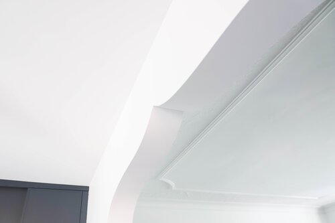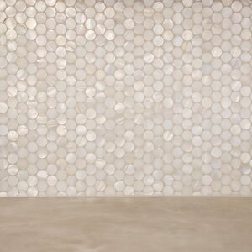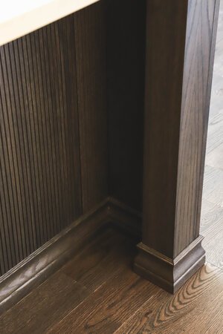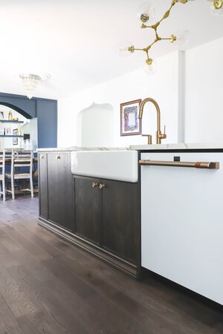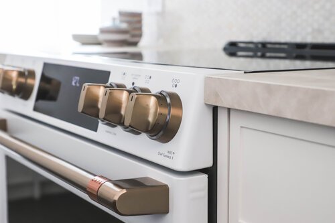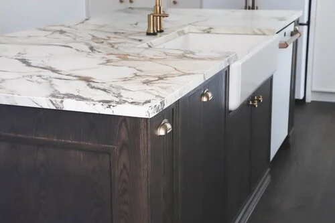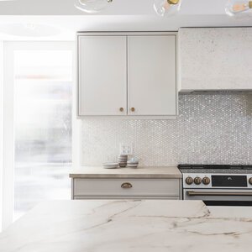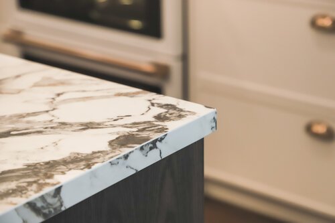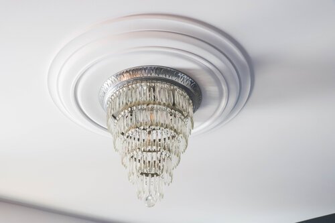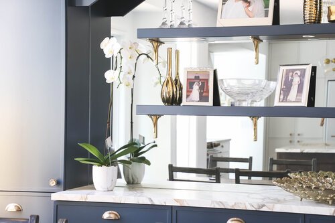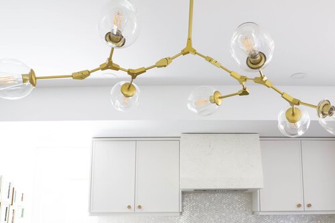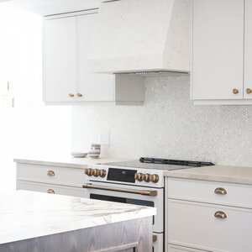BROCK ST.
PHOTOGRAPHY Nowaday Studio
We were thrilled when repeat clients, Shannon & David, approached us to take on the full scale project of renovating two floors of their River Heights character home.
We knew our clients loved transitional design, and we worked with a mix of 70% transitional and 30% contemporary detailing to find a happy balance.
Our clients main issue with their home was a lack of functional space overall, especially with a tight, closed-off kitchen. The home had always felt congested and instead they wanted it to reflect the needs of their family with a focus on creating a kitchen that suited their busy lifestyle.
By taking down the wall between the dining and kitchen area we were able to significantly open up the space. And with some creative planning and the addition of two cantilevers, we were able to add more storage space to the kitchen.
With this new open space, we were able to integrate a baker sized island into the kitchen as well as plenty of pantry space, much to the delight of our clients. Designing a functional kitchen was key to making this formerly cramped home feel open and facilitate daily life for this family.
We echoed existing arches in areas throughout the house as well as salvaged chandeliers - all while complementing with contemporary lighting pieces.
The upper level included renovation and design of 2 bathrooms and bedroom spaces, as well as the ensuite and principle bedroom.
The main bathroom upstairs was designed with the client’s children in mind. Details were kid-centric, masculine but playful, and included the consistent woodwork look through all the bathrooms.
The result of this design was a transitional and functional space, without losing the traditional feel of the home. Whether working from home or bringing in the groceries, the result was a home which reflects the needs of the family.

