JESSIE
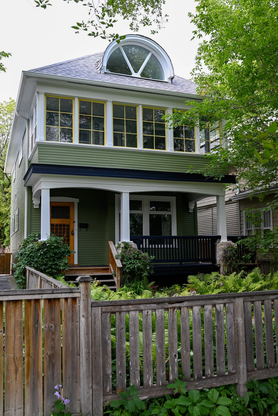
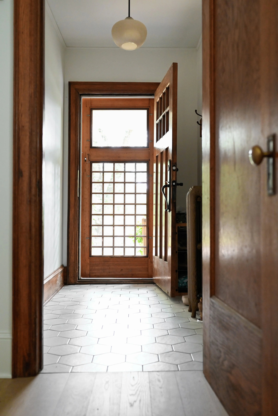
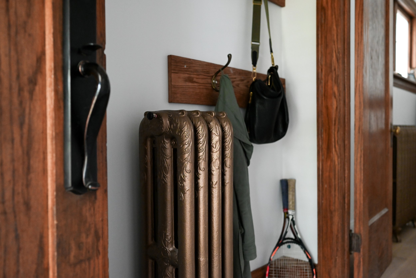
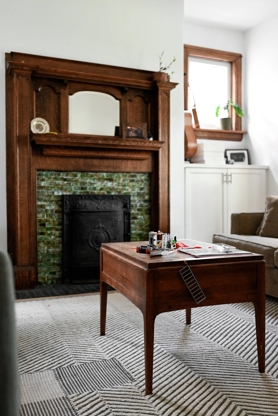
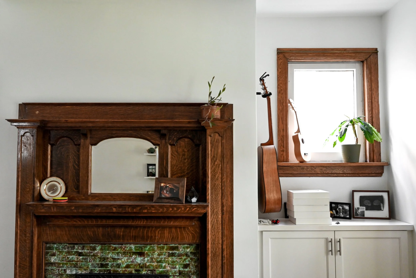
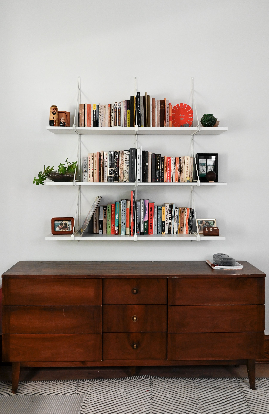
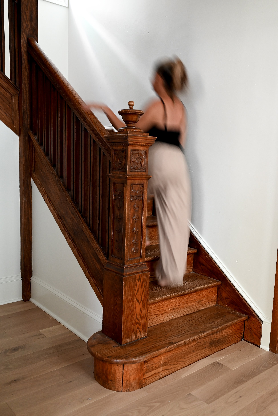
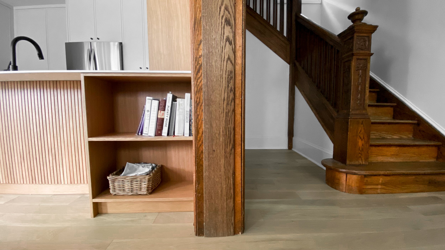
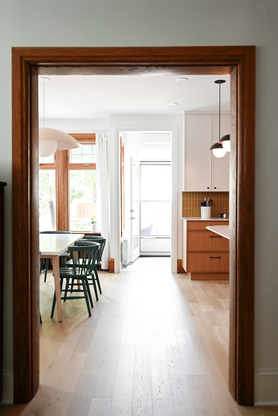
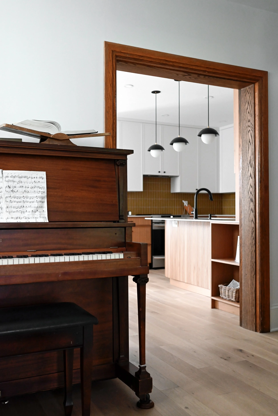
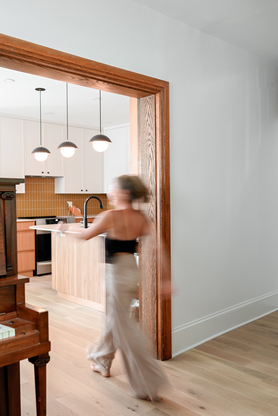
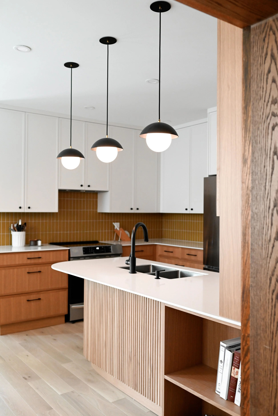
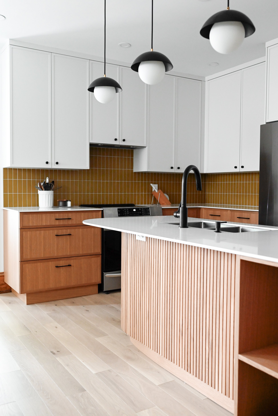
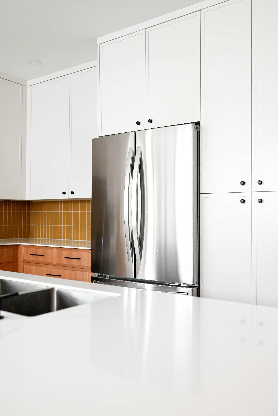
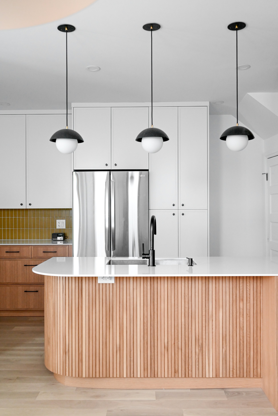
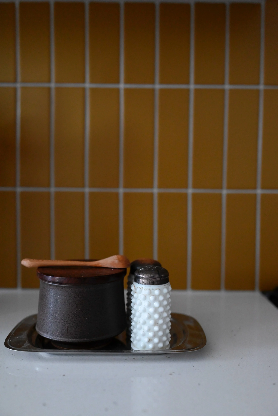
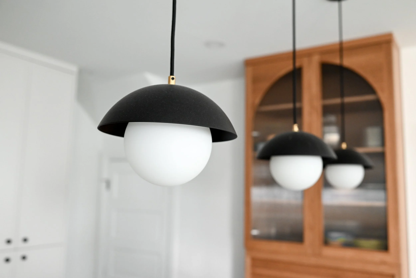
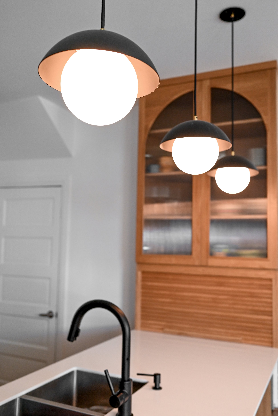
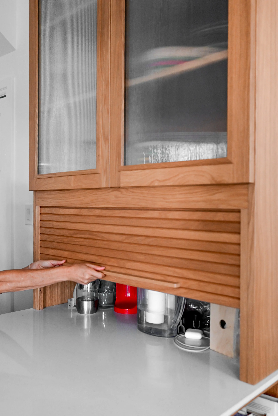
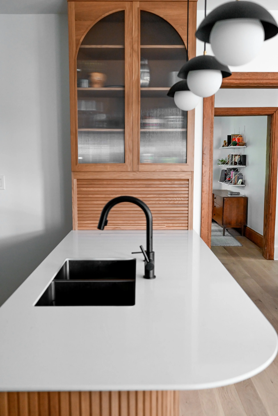
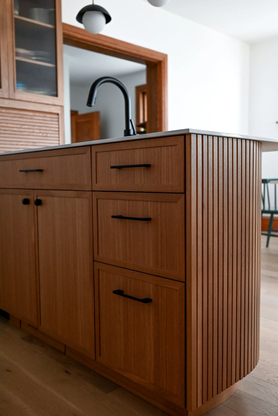
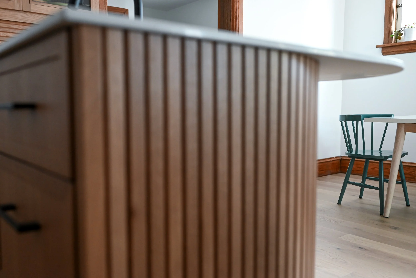
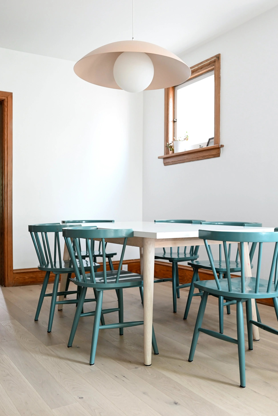
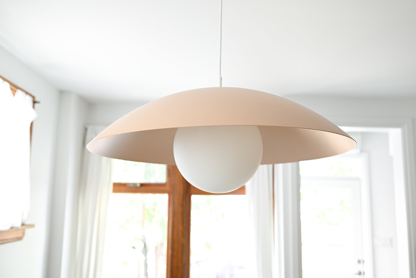
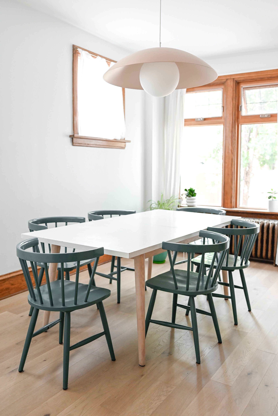
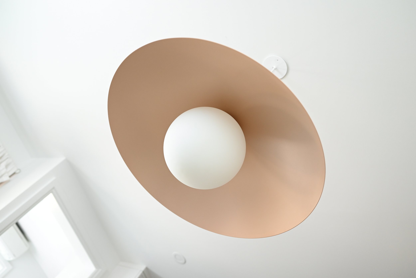
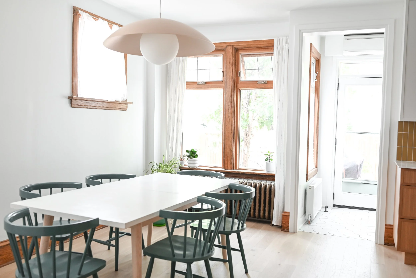
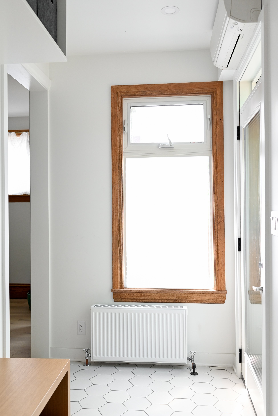
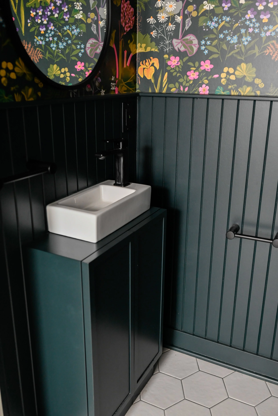
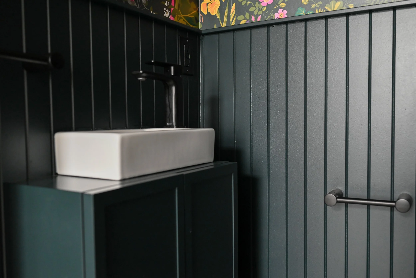
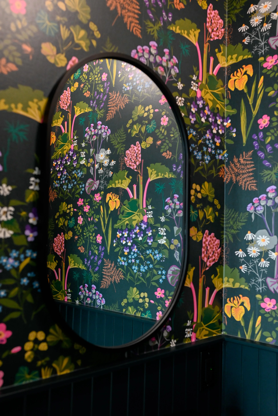
A character home infused with personality.
BUILD Garnet Construction
PPHOTOGRAPHY Design Shop
Jessie is a character home just off Winnipeg’s Little Italy neighbourhood, also known as Corydon Village. The house, built in 1913, was designed to give a nod to the area while also reflecting the quirky and active owners. Our design for the 2,010 sq ft, 2 1/2 story house focused on opening up and expanding the main floor to create a more functional space for the active family while injecting lots of personality.
This central hall, character home was traditionally more enclosed, as with most homes of the era. Our intent was to open up the plan to forge a more interactive space for the family. The wall between the kitchen and dining room was removed to invite a sense of flow and space to create ample opportunity for family connection. Maintaining safety standards while preserving the overall aesthetic also meant introducing necessary structural upgrades in the lower level.
Removing the demising wall in the kitchen called for consideration of other areas to house the family’s belongings. A large island was designed as the foundation of the kitchen with a custom, built in, curio cabinet. The addition of these two elements more than replaced the lost storage from modifying the floor plan.
The curio cabinet was divided into two zones, one portion to hold less curated storage and the other for display. The counter level storage is concealed by a tambour door for ease of concealment and the reeded glass cabinet above leaves room for suggestions of what’s beyond without the need for perfection.
The personality focus for this home was brought in with the mustard fire glazed tile in the kitchen, vibrant accent chairs and a large scale light fixture over the dining room table. This Montreal-based company, Luminaire Authentic nude fixture above the table is paired with corresponding black pendants across the kitchen over the island to connect the spaces.
Beyond the kitchen, additional space was added with a small addition on the back end of the house to accommodate a petite and well programmed mudroom and playful powder room brimming with colour and pattern. A large window was added in the addition alongside a glazed door to flood light not only this back area, but into the open concept kitchen and dining areas.
Opening up this home allowed for interesting layers of activity, furnishings, and styling to be brought into adjacent spaces as sight lines were modified. Original details, such as the period staircases become a feature, rather than being tucked away in the hallway. By restoring the character and pairing new with old, an elevated living experience was created that feels aligned to the home and family.
The end result is a highly functional, interactive, and personality infused that space that not only reflects the family today, but their living goals for the future.
