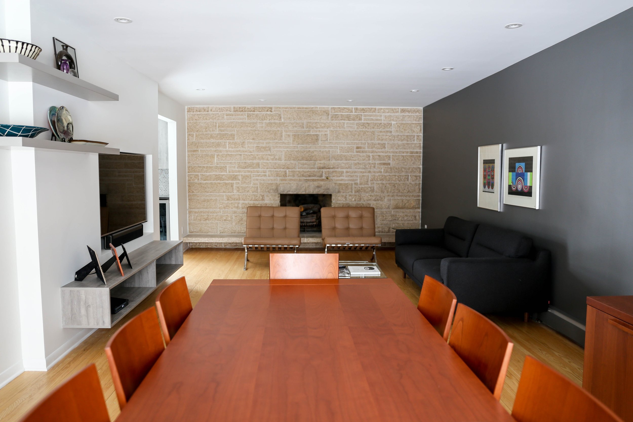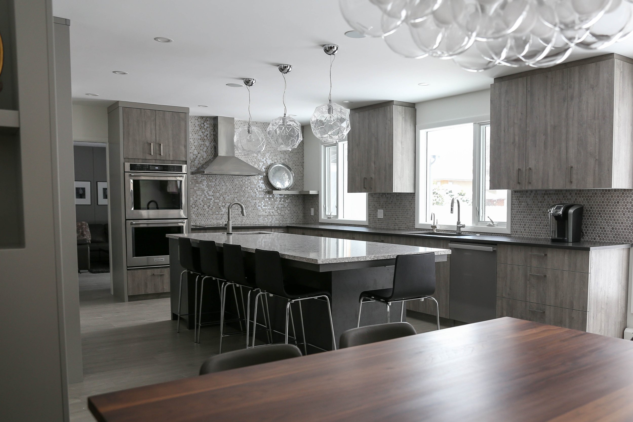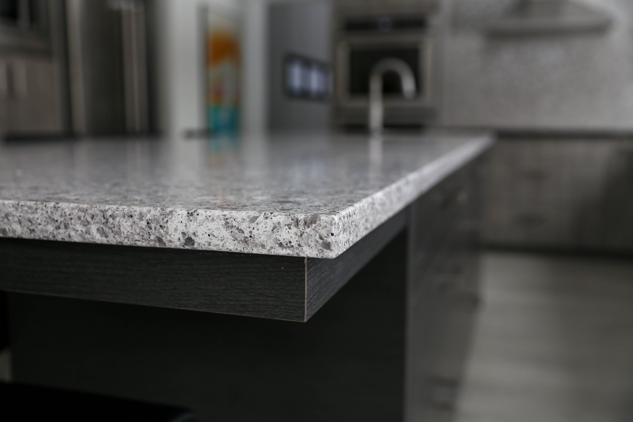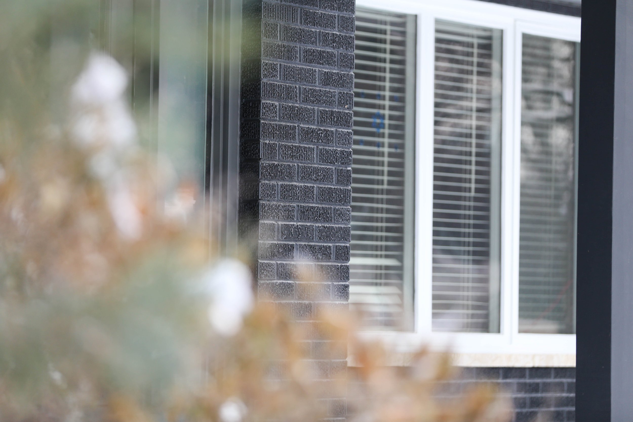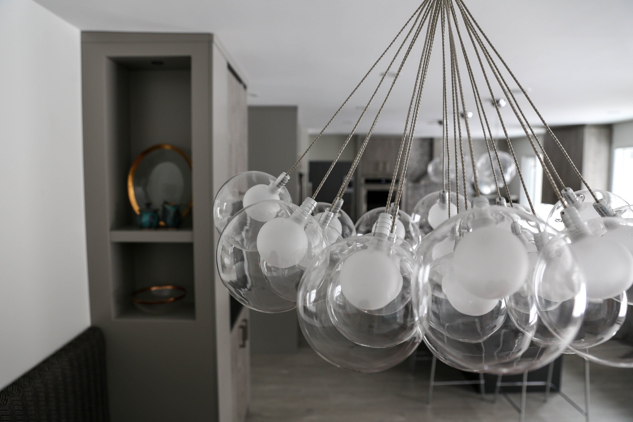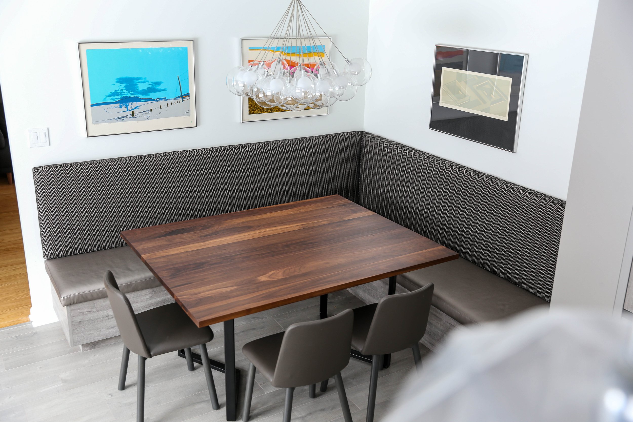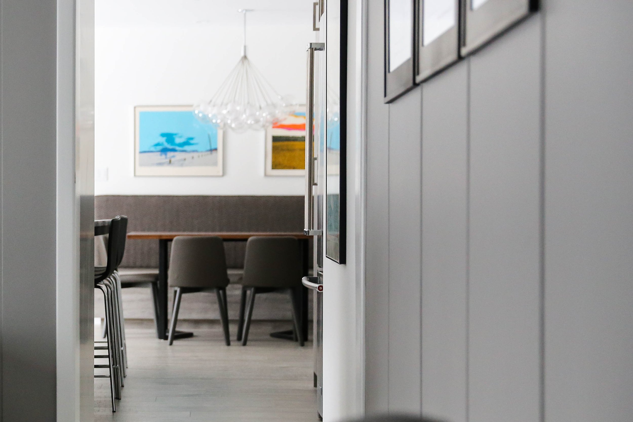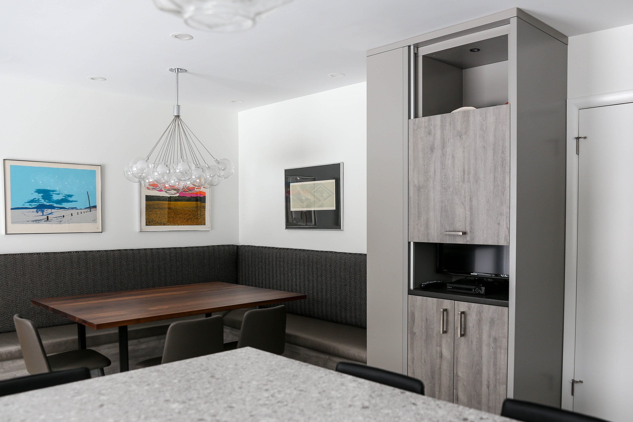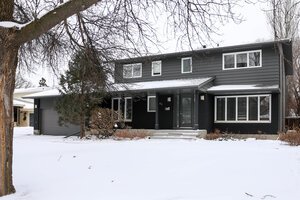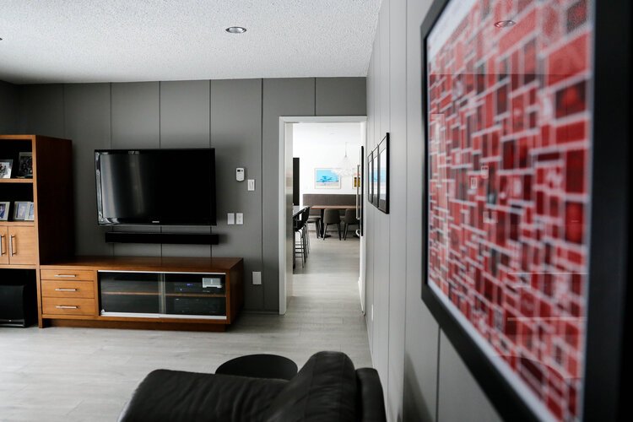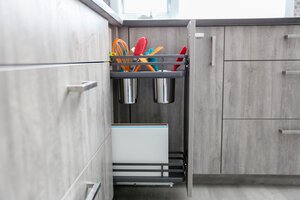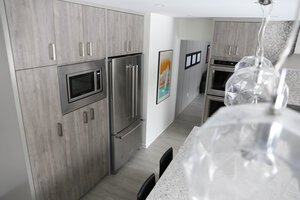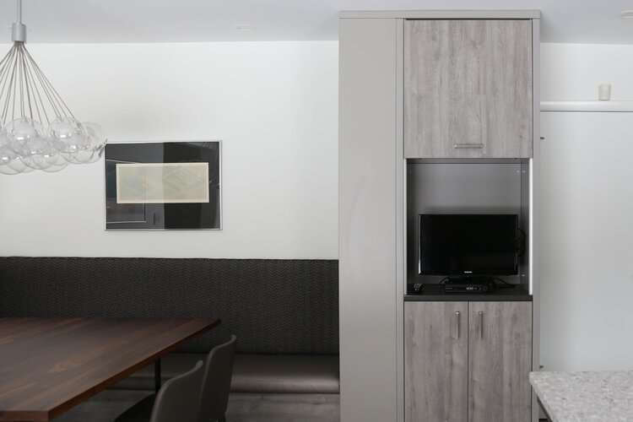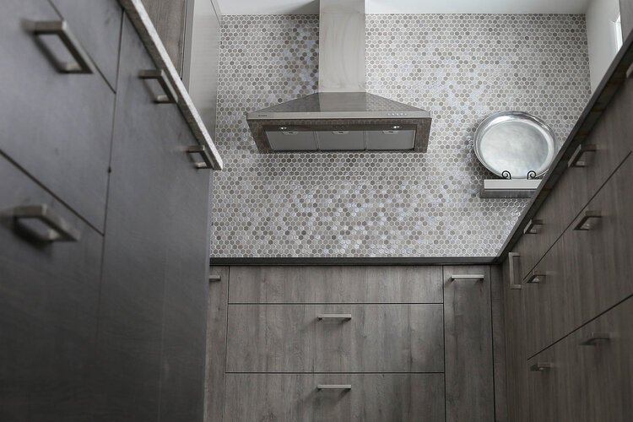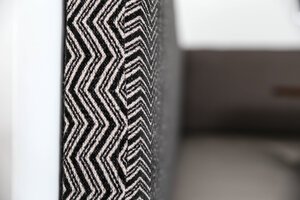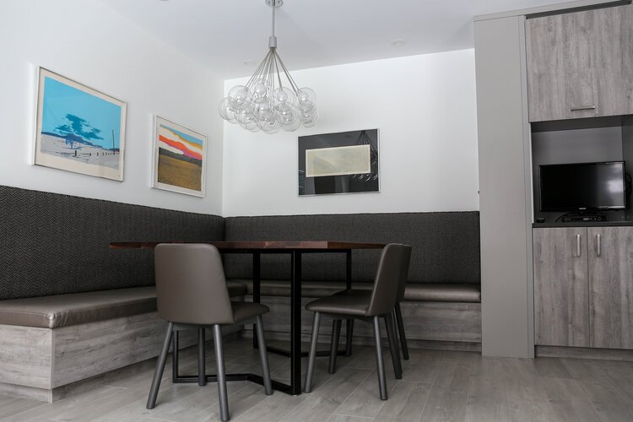ALDERSHOT
This family home, a mid-century modern two storey in the Tuxedo neighbourhood of Winnipeg, involved a main floor redesign. It also included taking inventory of existing features and rooms in order to enhance and refresh spaces that weren’t serving our client’s needs.
Design Shop collaborated with the client to create a functional space that also showcased our client’s inspiring personal art collection.
We were able to open up the space to create a massive kitchen with added countertop workspace and cabinetry uppers. Pushing the boundaries of traditional expectations, we turned the formal living room into a dining space which included a space-saving banquette.
Adding upholstered, soft backs to the banquette area allowed softened features to compliment the crisp surfaces of the kitchen. The dining space also included an alcove to integrate art and sculptures, adding additional interest to the space.
We loved designing this home for our art-loving clients.

