CORDOVA
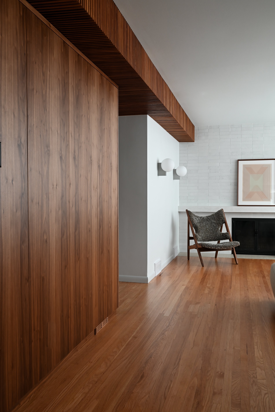
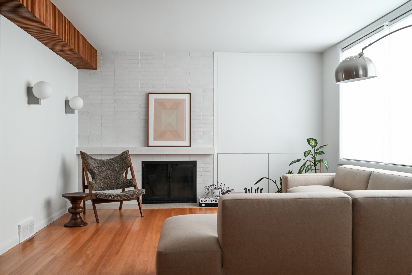
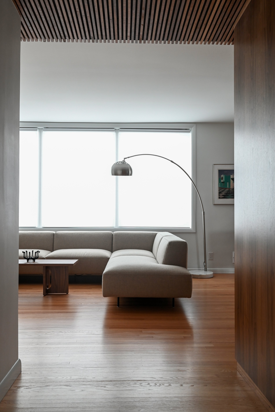
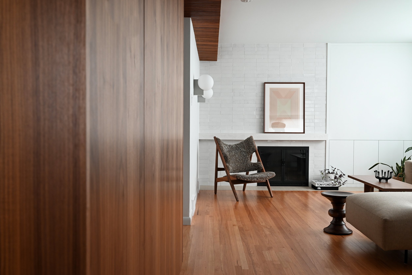
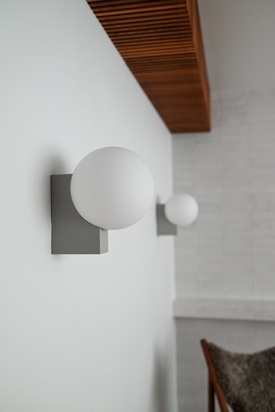
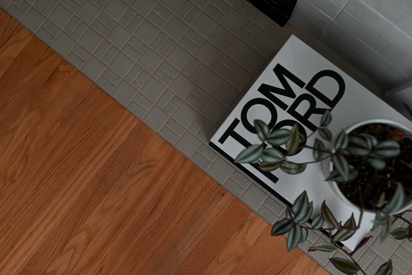
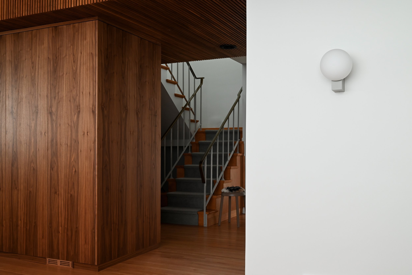
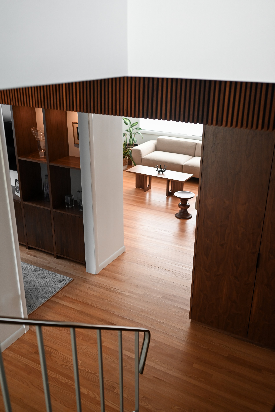
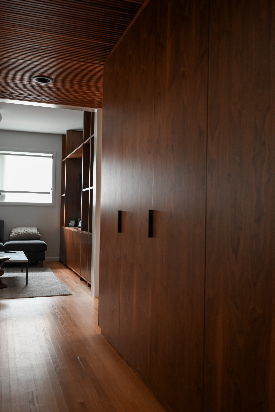
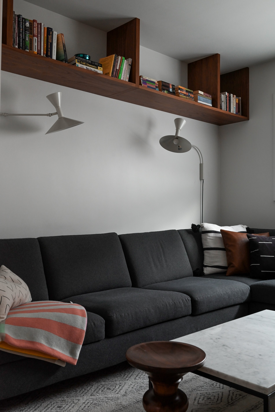
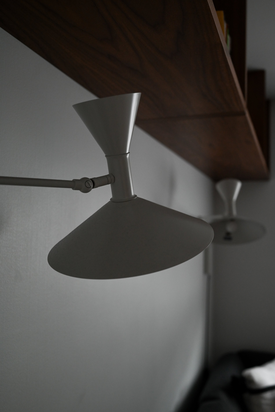
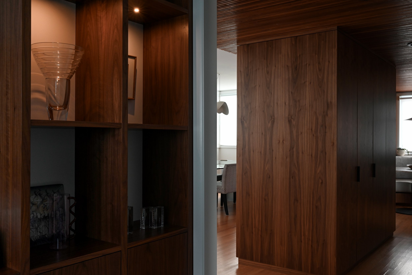
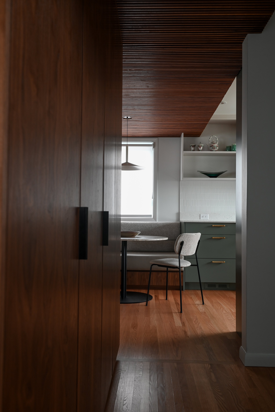
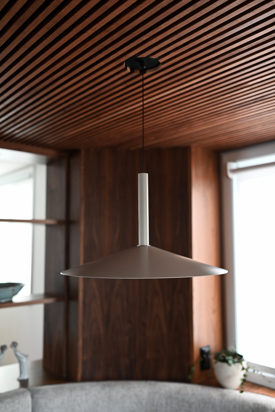
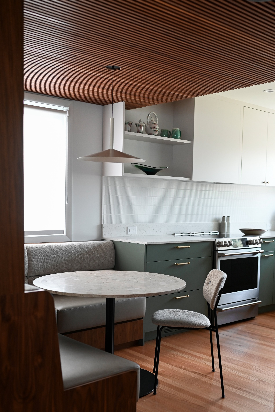
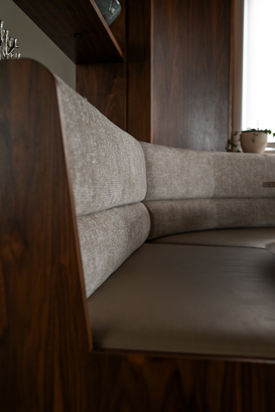
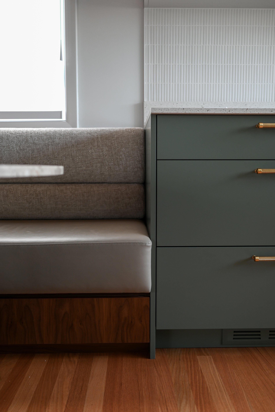
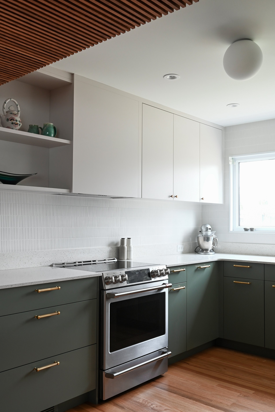
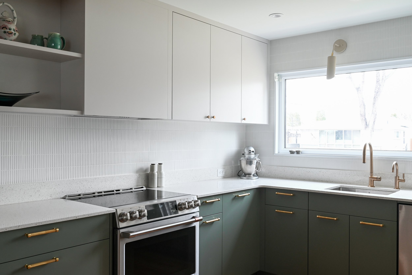
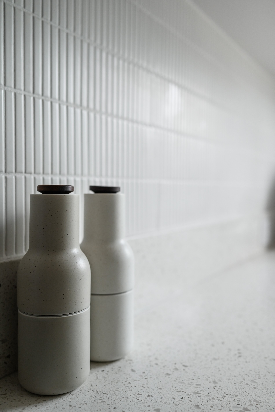
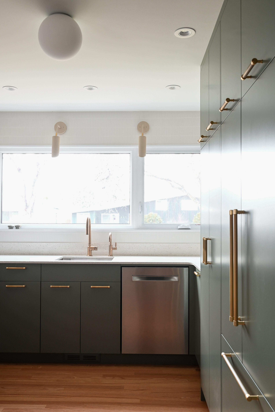
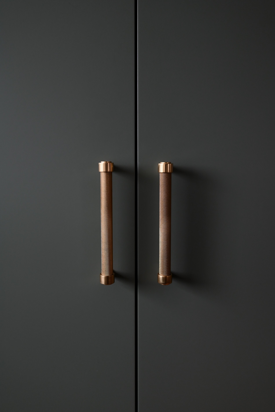
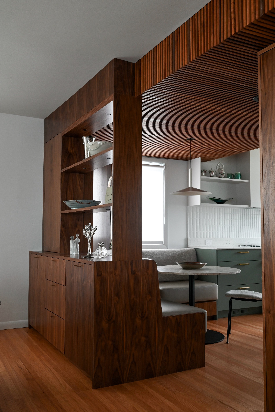
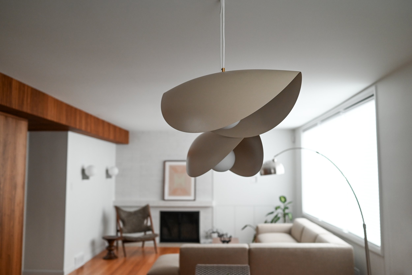
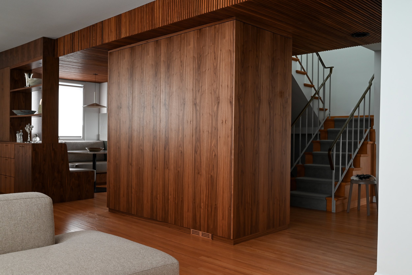
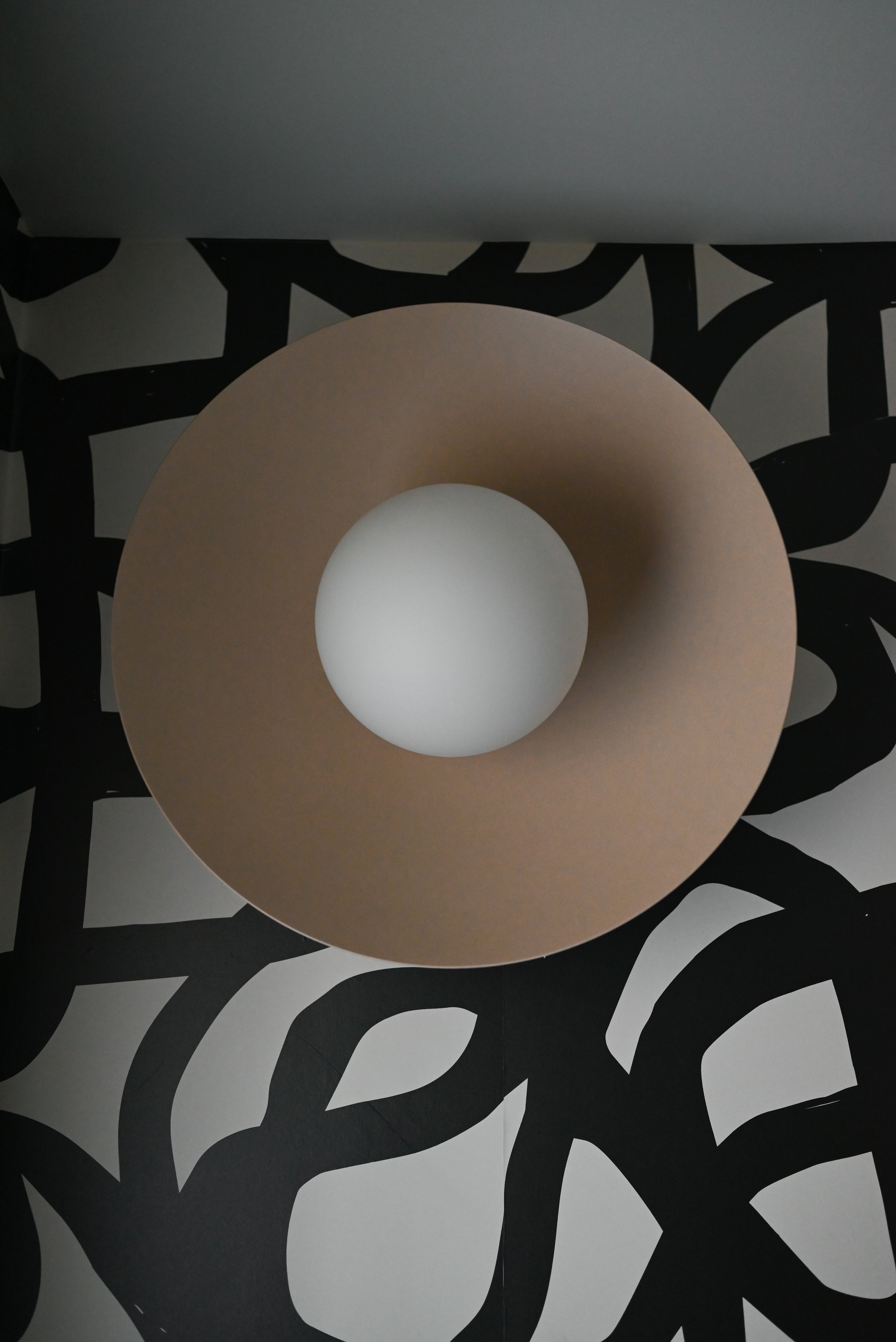
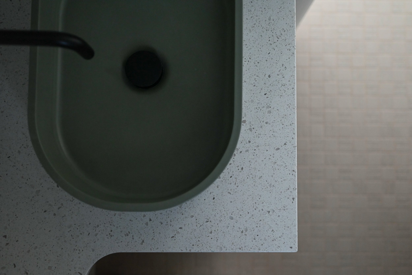
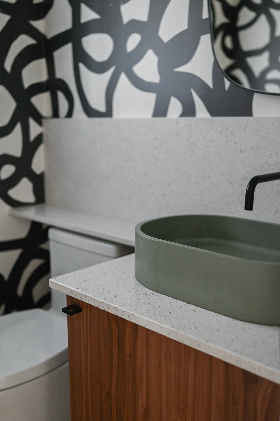
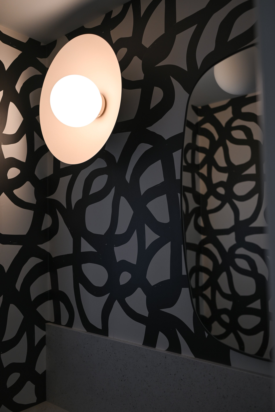
A two story Mid Century Modern house, centrally located in Winnipeg’s River Heights neighbourhood.
BUILD Garnet Construction
PHOTOGRAPHY Design Shop
This main floor renovation design, built by Garnet Construction, sought out to balance the needs of this lively family of four, while honouring the MCM roots of the house. While needing to elevate the space, many original features were restored to maintain the Mid Century Modern feel, such as the metal stairwell railing and existing walnut bulkhead spanning the whole main floor. Significant time went into the space planning phase in order to find the configuration that best suited the homeowners. After more than 6 floor plan considerations were offered to the clients, the final one that was landed upon allowed the space to open up while still maintaining ample storage. Pursuing a more open floor plan created not only a visual flow from one space to another, but for busy households an open floor plan can enhance the flow of foot traffic throughout the home. Without obstacles like walls and narrow hallways, moving from one area to another becomes more seamless, promoting a sense of expanded spaciousness. This continuity between spaces also fosters connection; without walls dividing the kitchen, dining, and living areas, family members can easily engage in conversations and activities across different zones of the home.
One of the main considerations in opening up the space was the wall between the kitchen and dinning room. Previous to the renovation, a wall and credenza divided the space. By taking down the wall and replacing it with a custom built MCM inspired credenza and floating shelf detail, the critical need for storage was maintained while creating open views between the rooms. We introduced a custom banquette eating area which allowed us to save circulation space otherwise required with their previous kitchen table and chairs. The solution of a banquette allowed enough space to open up that more linear cabinetry was available, as well as, created more room in the dining room for a larger family table. Hanging above the kitchen table features a Marset fixture to anchor the space.
In the living room, the original floor plan had a tv and fire place on two walls, breaking up the space with conflicting focal points. The resolution to this was to utilize a previously unused room next to living room, and transform it into a cozy zone for tv and couch cuddles. In the original living room, wall space was carried adjacent to the fireplace for either large-scale artwork or a tv, so that now only one focal point is drawn. The homeowner’s previous sectional’s arrangement ignored the fireplace and placed focus on the tv. New furniture was suggested, including a statement chair by Audo and Benson sectional from Hut K that respected the new orientation and overall concept of the living room space: a more formal, edited, MCM inspired space. And as a bonus the old sectional resulted in a perfect fit for the new tv den. Above the seating in the den, a custom floating shelf showcases books, with collectable Le Corbusier lighting mounted below. Custom MCM inspired floor to ceiling shelving lines the wall opposite to the couch, housing the tv, storage, and showcasing photos and collected objects.
A tiny powder room off the front entry holds its own little narrative, exuding personality with wild graphic wallpaper, an oversized flush mount Luminaire Authentik fixture, and a concrete sink in putty green. This subtle accent of green is carried throughout, appearing also in the kitchen cabinetry. Repetition can also be seen with Keystone tile by Daltile repeated in the powder room, front entry, and fireplace hearth; and accents of walnut and black and brass metal; creating rhythm and continuity throughout the home.
